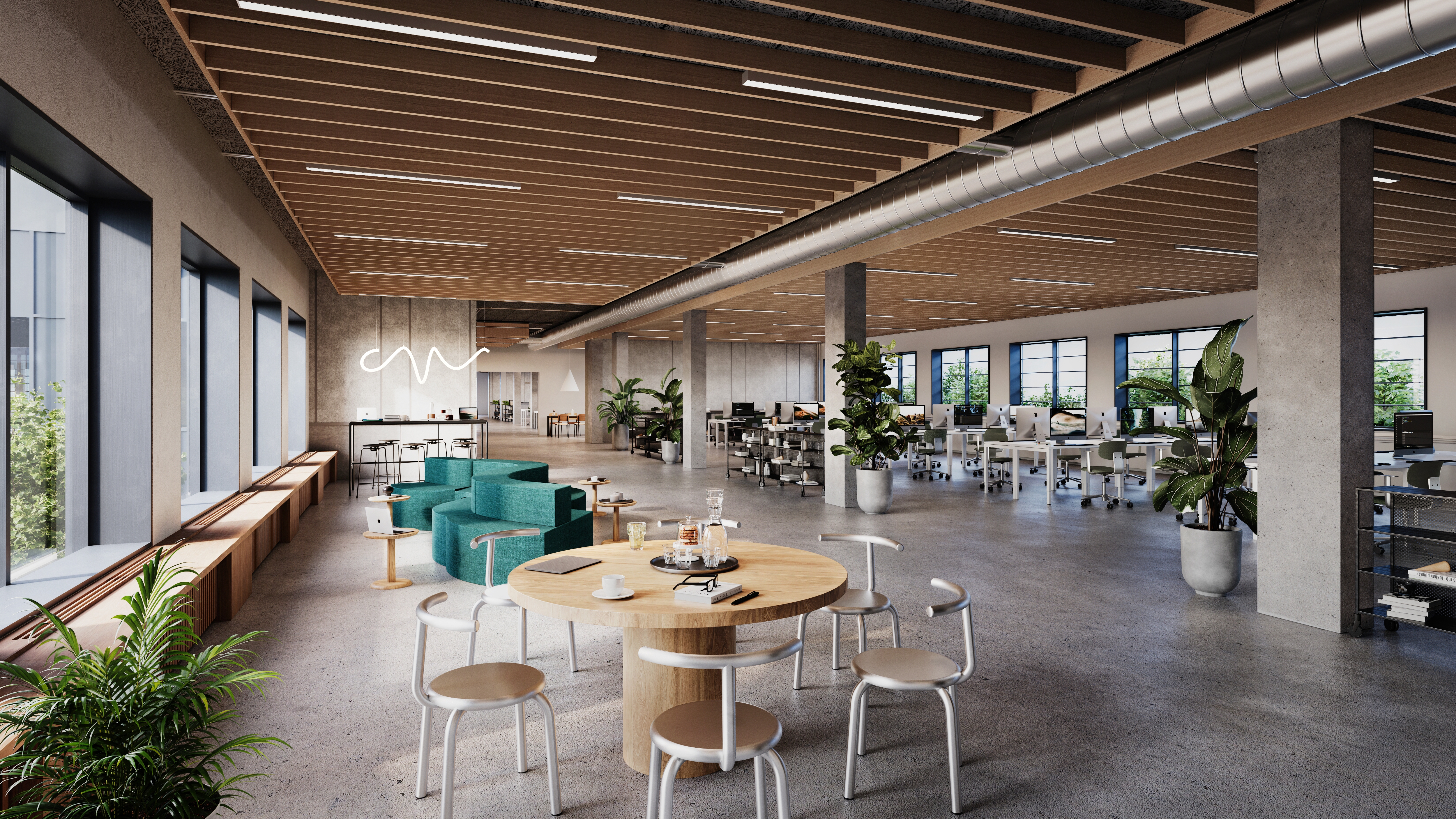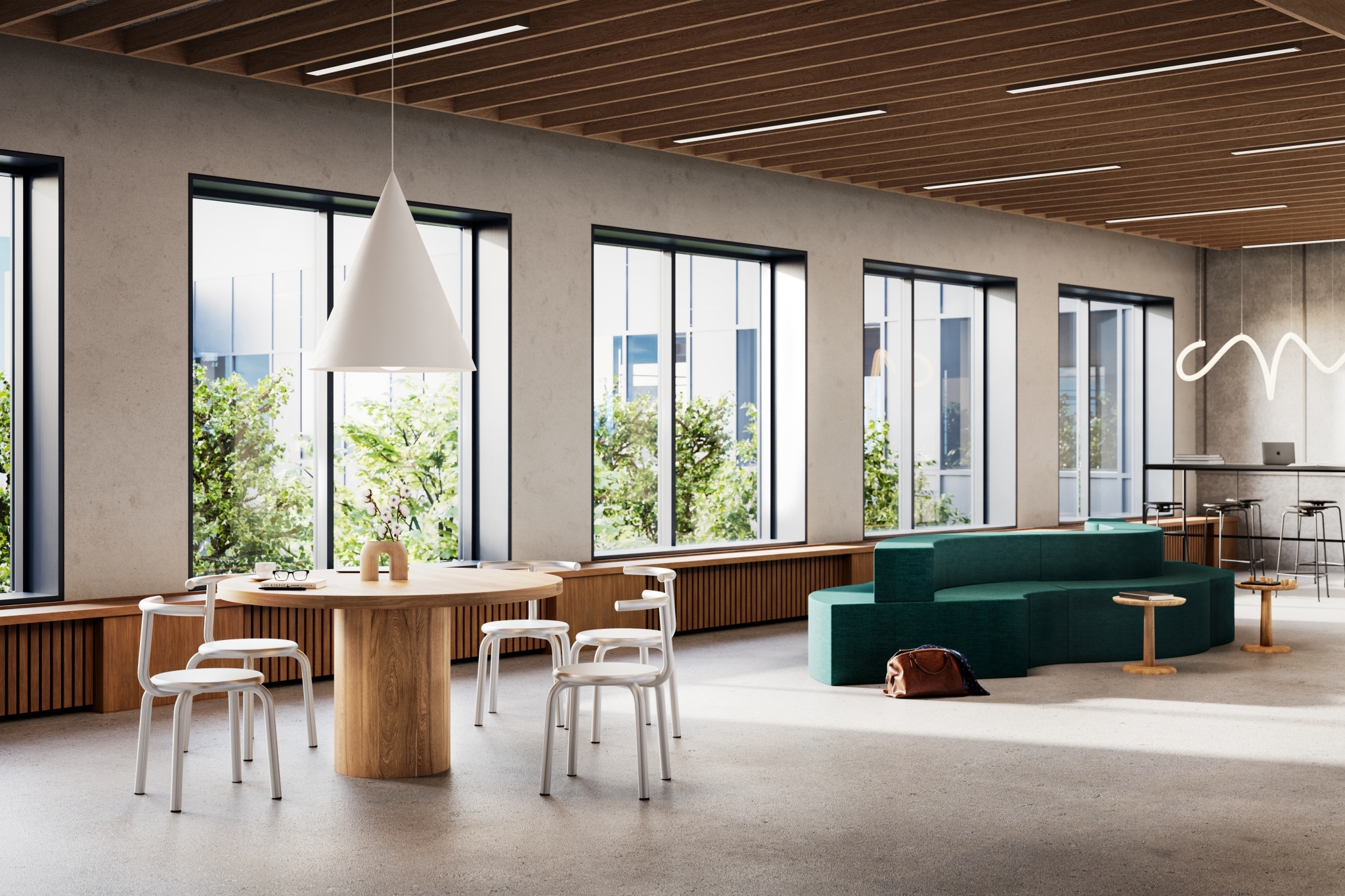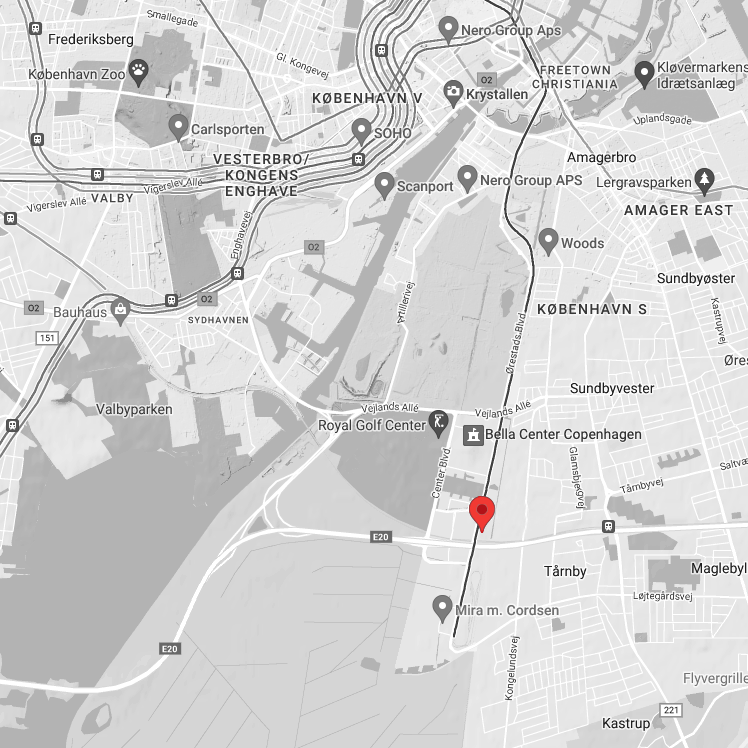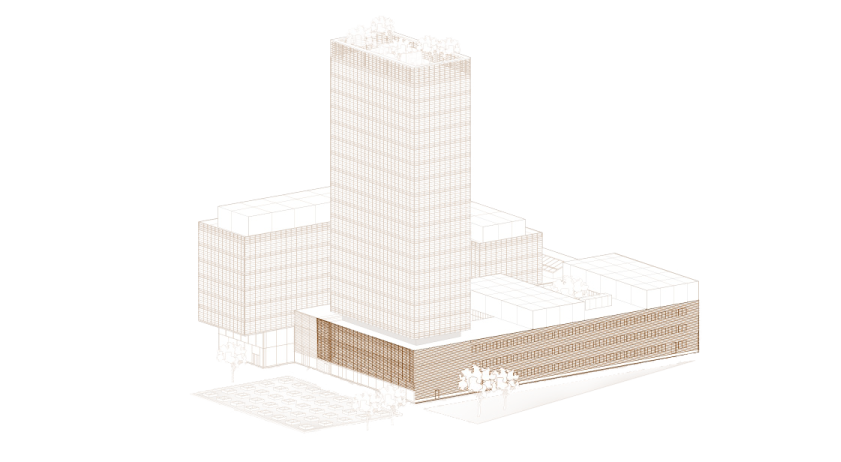
At the base of the building, ground floor through second floor, where Ferring Pharmaceuticals in 20 years have been developing pharmaceutical treatments, it is possible to rent a spectacular office space. We call it The LAB.
ROOM FOR
SHARING
The LAB features 3.5 M heigh ceilings, concrete floors, raw walls columns, visible ventilation combined with wooden lamella ceilings with lighting and wooden window seats.
As a tenant in The LAB you have access to all facilities in The Garden; meeting rooms, restaurants, lobby, lounge, auditorium and more.
LET´S MEET IN THE GARDEN
As a tenant in The LAB you have access to all facilities in The Garden; meeting rooms, restaurants, lobby, lounge, auditorium and more.

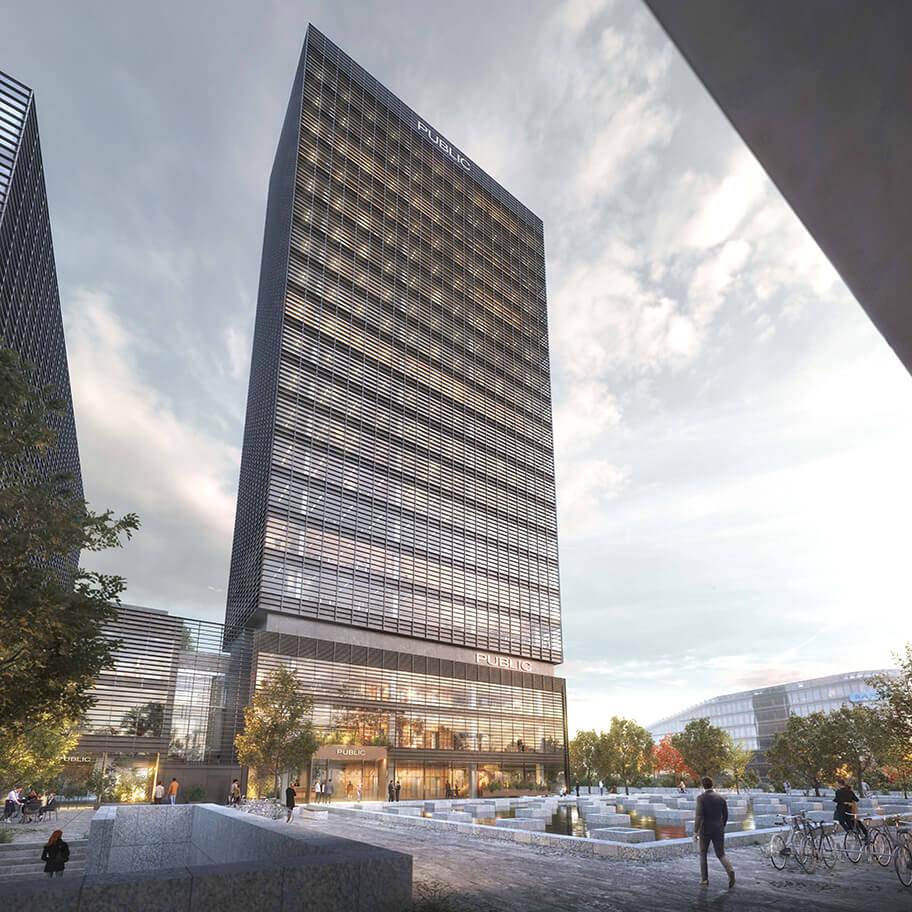
GROUND FLOOR TO SECOND FLOOR
The floors can be rented separately or together.
Sq. m. ground floor: 2,229
Sq. m. first floor: 2,650
Sq. m. second floor: 2,649
Sq. m. ground floor: 2,229
Sq. m. first floor: 2,650
Sq. m. second floor: 2,649
GET THE
BROCHURE
Fill in your details to receive floor plans, pricing, and current availability directly in your email inbox.
