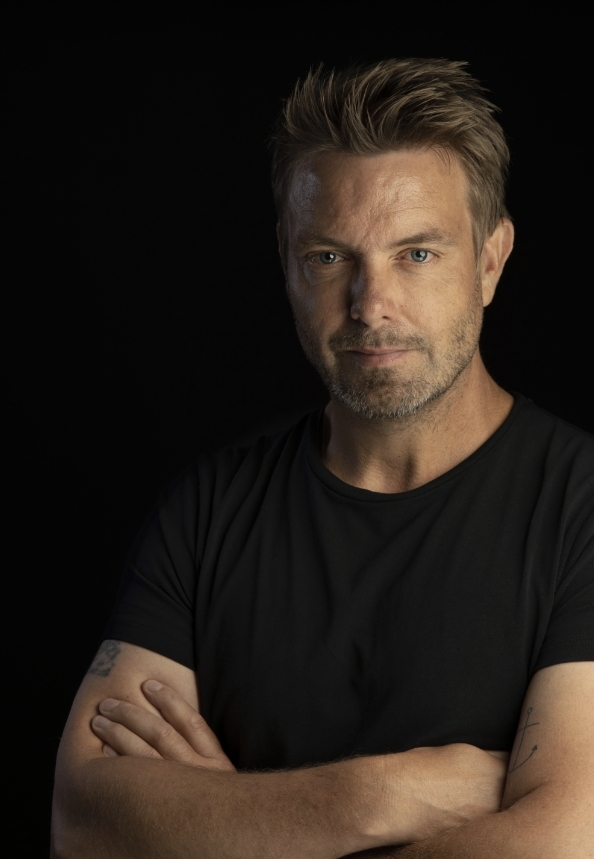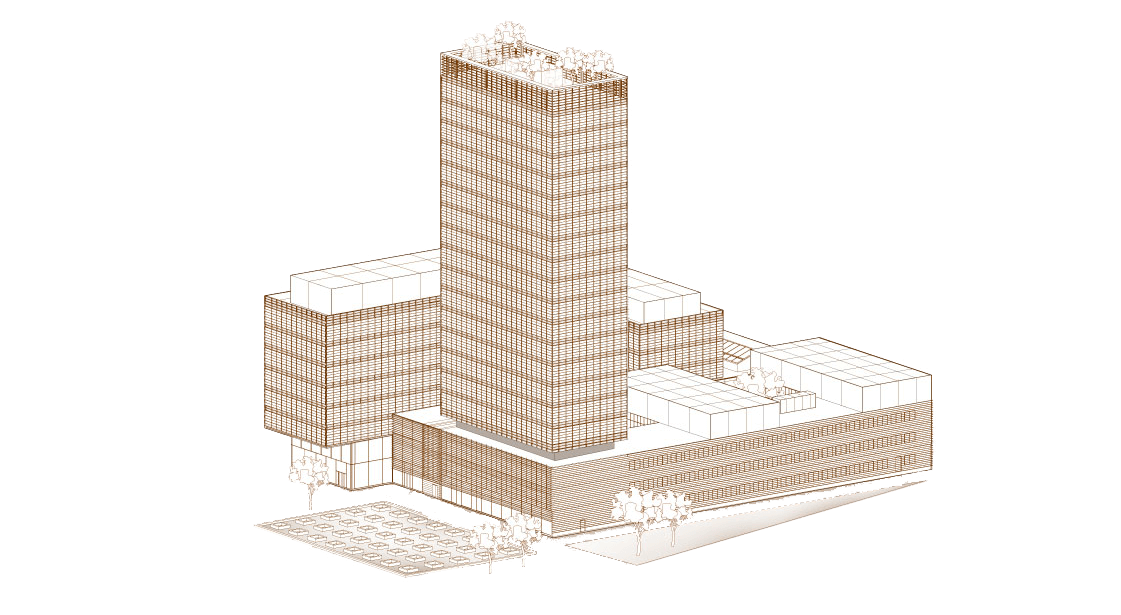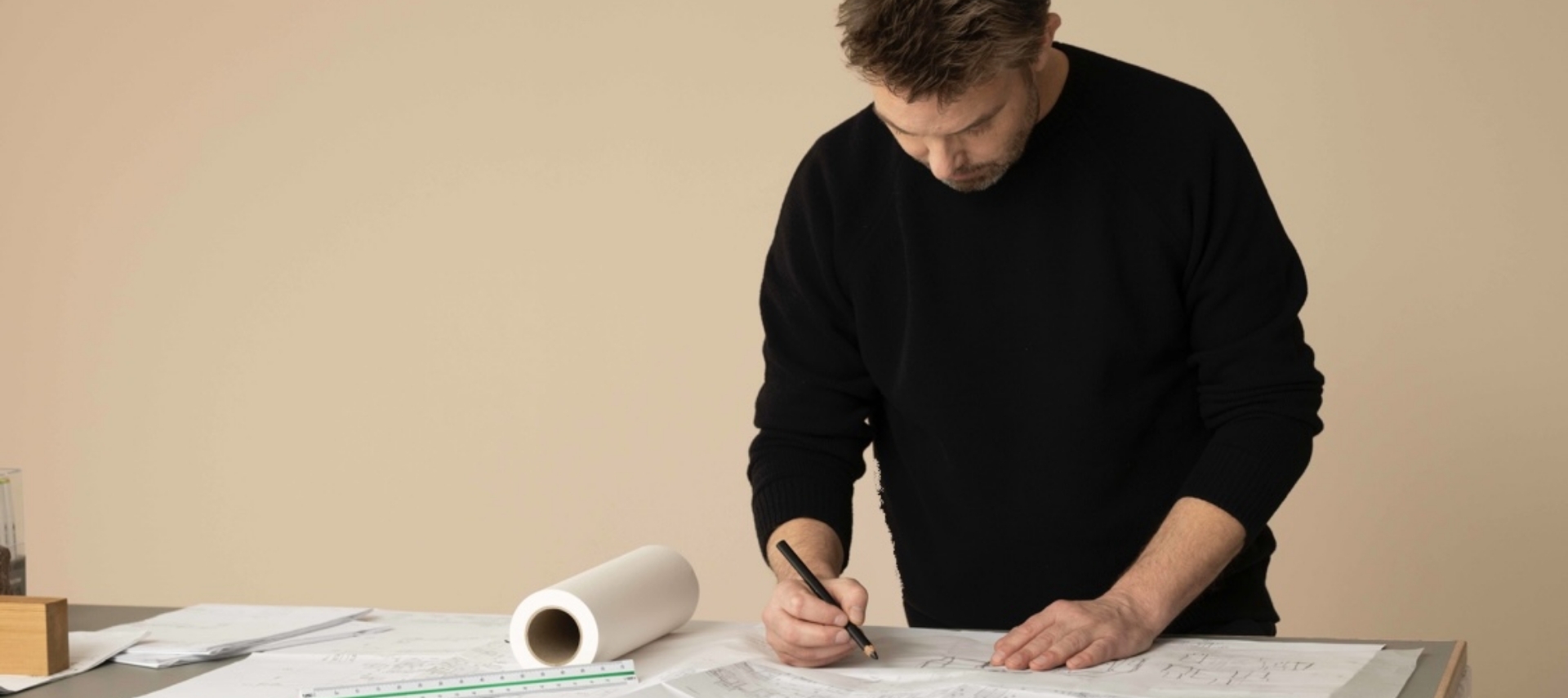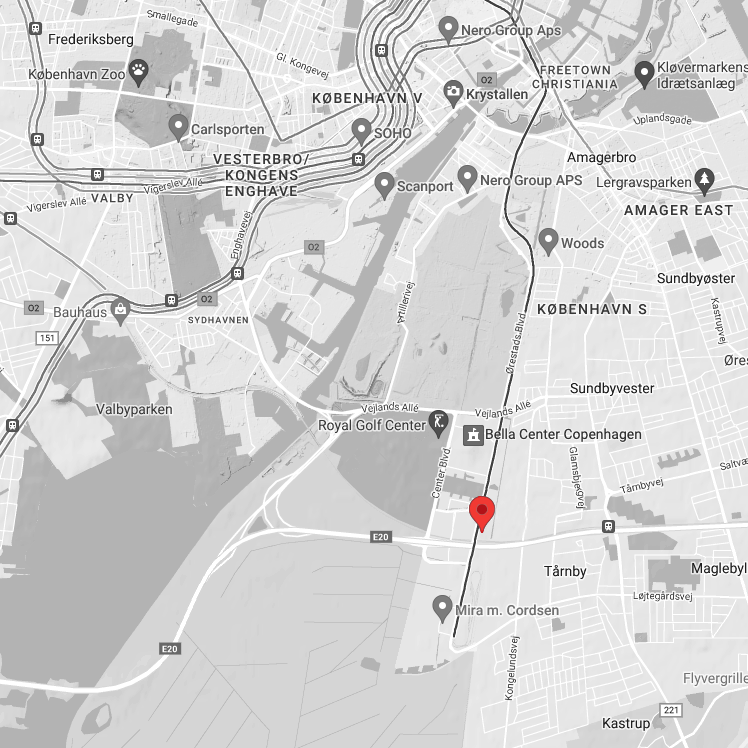In its relatively short lifetime, it has distinguished itself as one of the strongest architectural works in the district located in the most urban hub in Ørestad, right next to the metro and in the middle of the district’s most visited commercial and cultural offerings.
The house must open to the public, whereas it now closes in on itself. The original facade remains untouched, and it is therefore in the interior of the house that the new architecture is created. The original house’s material palette has been interpreted in a timeless new international architecture with a touch of the avant-garde.
The quantity of newly introduced materials has been reduced in favor of solid quality of the same. This leaves room and time for beautiful and elaborate details, which permeate and connect all functions and areas of the house. It speaks to an international audience that likes to live in beautifully understated luxury.
The house’s new name, ‘Public’, sets itself on stage, i.e. using the house’s advantageous and easily accessible location in the city, but also in the function of the new ground floor as a ‘public garden’.
In the design studio, we have transformed the arrival to be green and inviting with its multi-user element, for example in the form of the new publicly accessible food universe. Overall, this makes the building a unique office building that cannot be found anywhere else in Copenhagen.
The quantity of newly introduced materials has been reduced in favor of solid quality of the same. This leaves room and time for beautiful and elaborate details, which permeate and connect all functions and areas of the house. It speaks to an international audience that likes to live in beautifully understated luxury.
The house’s new name, ‘Public’, sets itself on stage, i.e. using the house’s advantageous and easily accessible location in the city, but also in the function of the new ground floor as a ‘public garden’.
In the design studio, we have transformed the arrival to be green and inviting with its multi-user element, for example in the form of the new publicly accessible food universe. Overall, this makes the building a unique office building that cannot be found anywhere else in Copenhagen.
MIKKEL WESTFALL
CLEMENTESTFALL A/S


GET THE
BROCHURE
Fill in your details to receive floor plans, pricing, and current availability directly in your email inbox.

