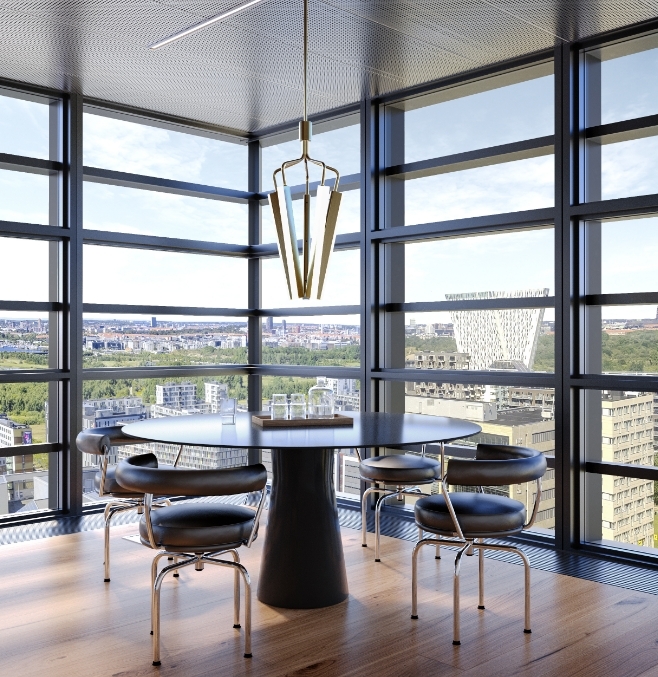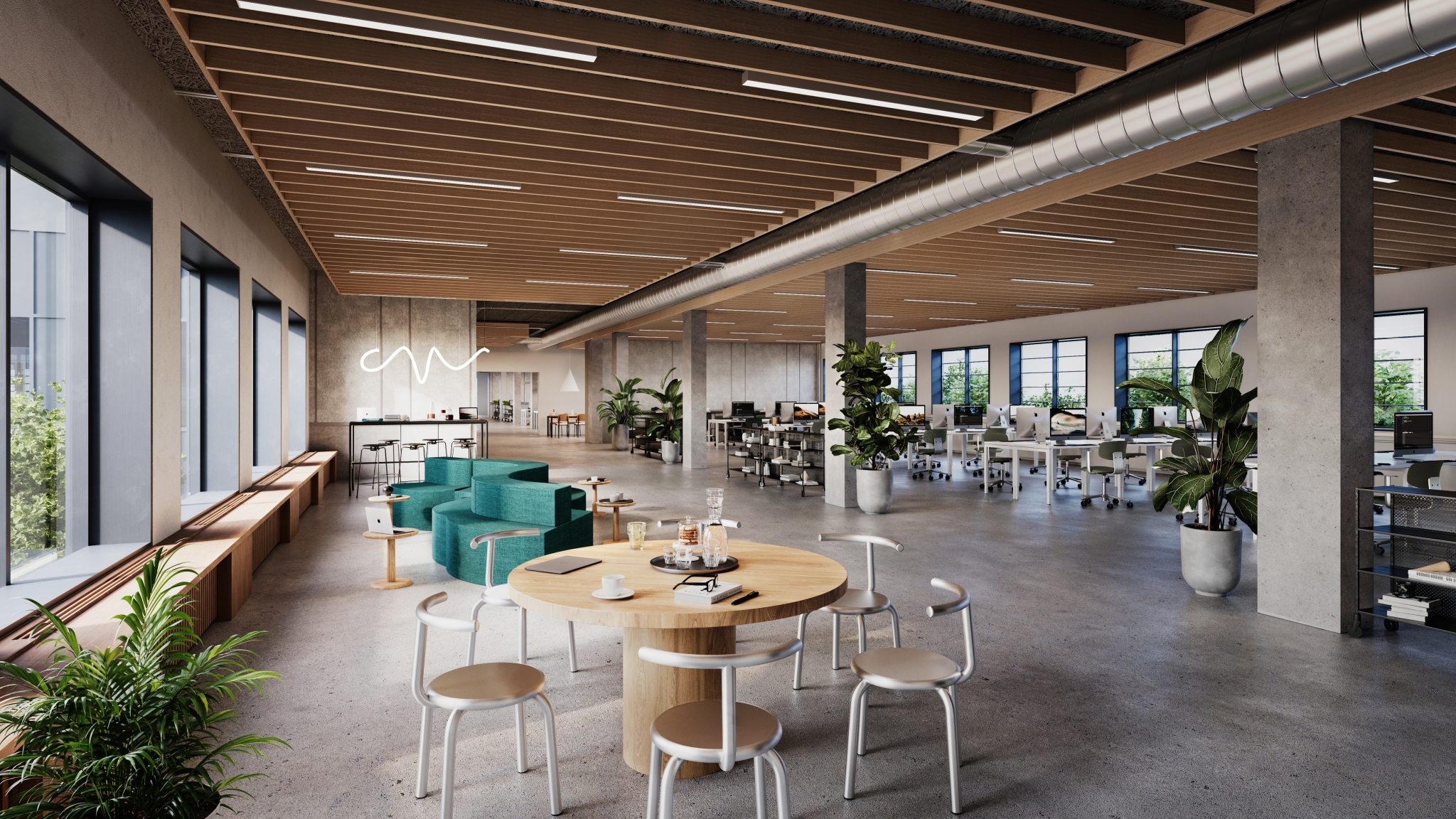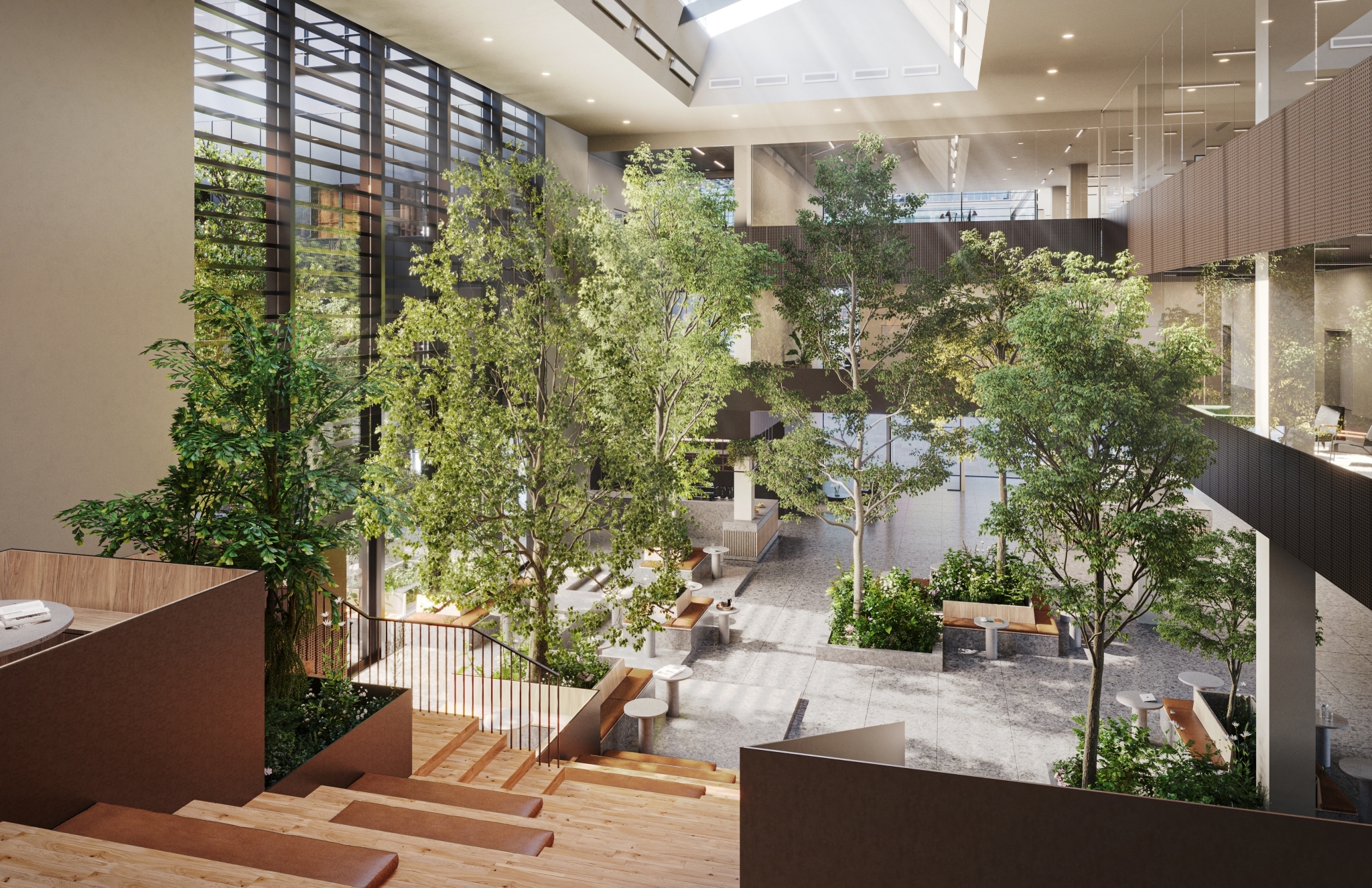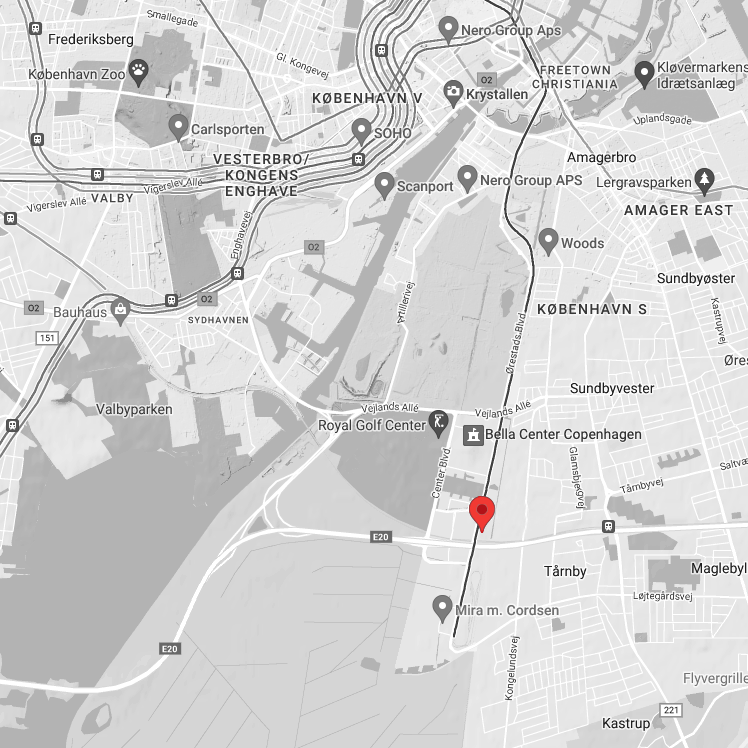
EXPLORE
THE BUILDING
What space fits your team?
GET THE
BROCHURE
Fill in your details to receive floor plans, pricing, and current availability directly in your email inbox.



